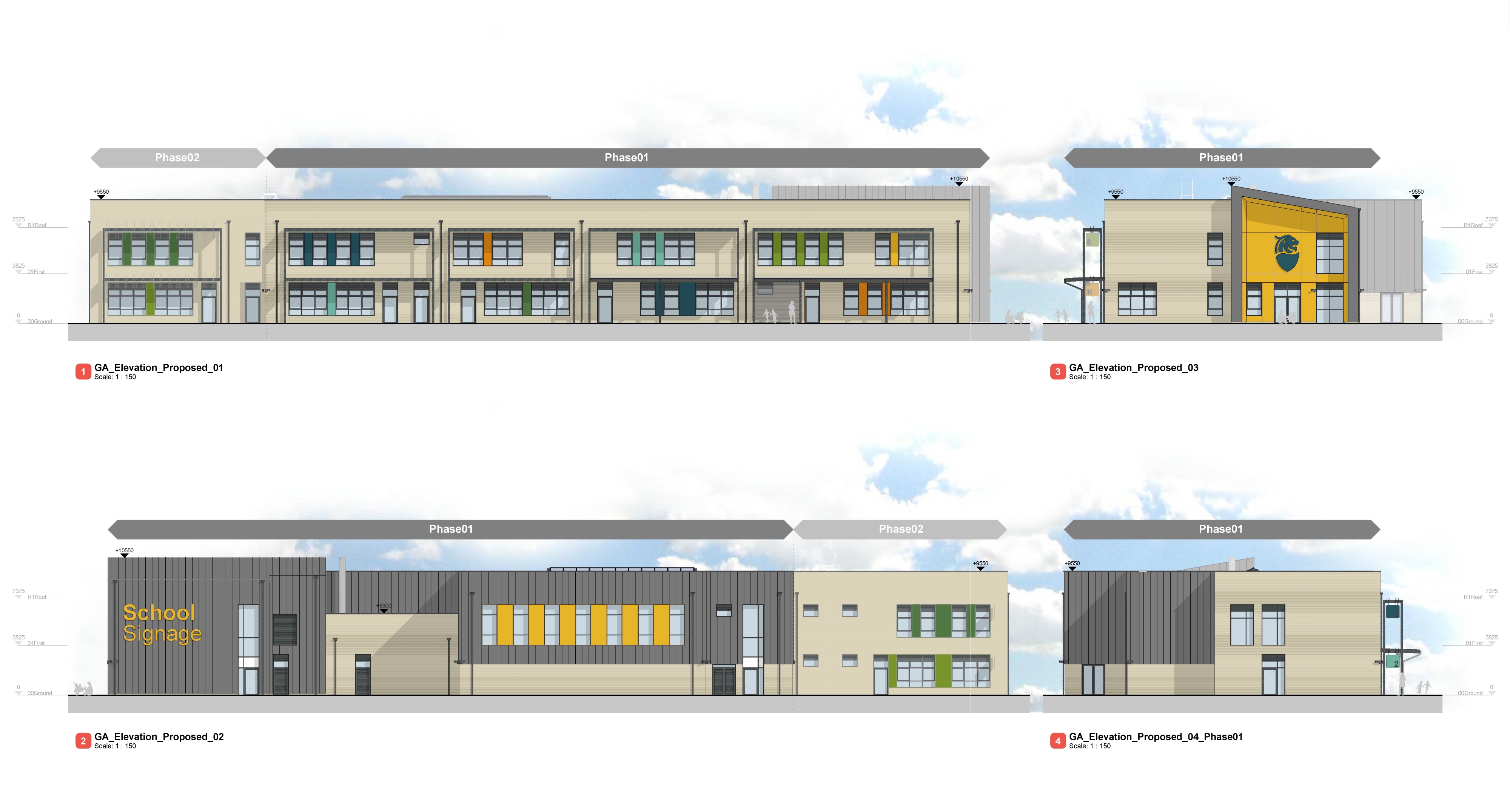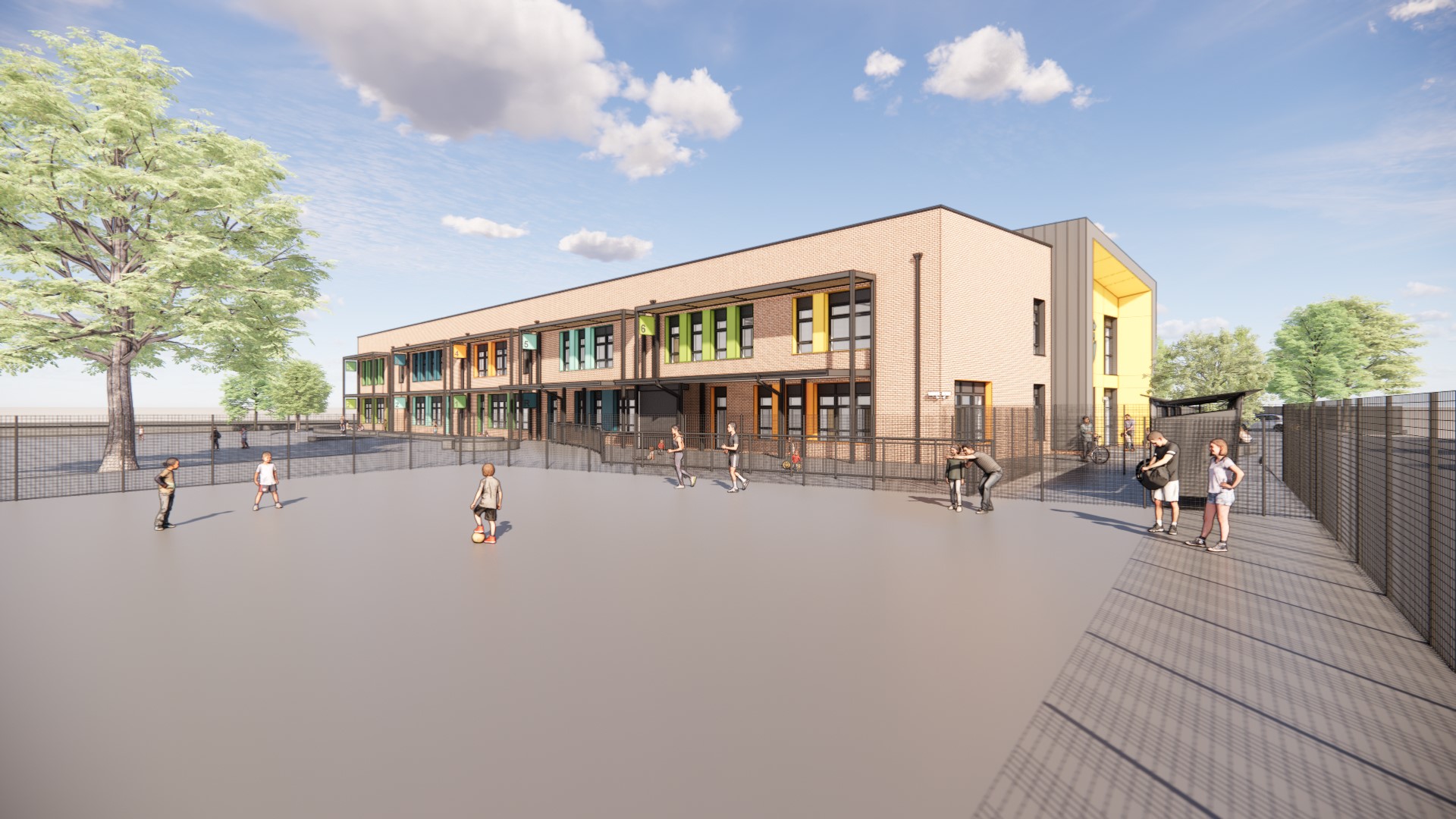Opening a new free school
Wrexham Road Pre-Planning Consultation
This consultation is now closed.
This consultation seeks your views on the proposed design and layout of the new primary school to serve the Kings Moat housing development near Wrexham Road to the south of Chester City Centre.
Although the new school has already been approved in principle, as part of the masterplan for the Kings Moat development, the detailed design of the proposed 1.5 Form Entry (FE) primary school (including external appearance, landscaping, site layout and scale) needs to be considered formally by way of a Reserved Matters planning application.
Before the application is submitted to the Council, we would like to share the design with the local community and key stakeholders so that we may have the opportunity to consider any comments and ideas fed back to us, prior to finalising the design and submitting the Reserved Matters application in early autumn 2024.
This is not a consultation regarding the education need, this is a consultation for planning purposes on the school building within the development. An education consultation has already taken place and when a free school provider is appointed there will be further consultation carried out by the provider.
The school will accommodate mixed genders aged 3-11 years and include a pre-school provision of 26 places. Based on anticipated need and the timeline to deliver a new school, it is estimated that the new school would be required to open at the earliest, in September 2026.
Why do we need a new primary school?
We actively monitor school places to ensure there are sufficient places for all school age children. An analysis of the latest pupil forecasts has identified the need to provide additional primary school places in the Chester South Planning Area in response to the additional potential pupils arising from the new Kings Moat housing development.
It is projected that the 1,400 homes proposed for the development site are likely to result in approximately 300 children aged 4-11 who will require school places in the local area.
As part of the Section 106 agreement for the development of the Kings Moat site, (legal agreements between a Council and developer that ensures certain extra works are delivered to mitigate the impact of unacceptable development to make it acceptable in planning terms), the housing developers are committed to deliver supporting community infrastructure to the area in the form of a new primary school. The developers have agreed to the allocation and provision of a site for the building of the new primary school.
The housing developers still have several utility infrastructure and diversion works to be completed on the proposed school site before the land is ready for building works to commence, and we can take ownership of the site. Some of these works are likely to continue after we take ownership of the site and their completion will be essential to enable the school to be constructed and occupied. The timescales for this work to be completed may result in a delayed start on site and could impact on the expected opening in September 2026, and push this back to a later academic year.
The new school would be built in accordance with the specifications set out by the Government’s Department for Education and under the supervision of Cheshire West and Chester Council.
The school site
The Wrexham Road development, known as Kings Moat Garden Village, has been identified in the Cheshire West and Chester Local Plan, which was adopted in 2015 and shapes additional development up to 2030 and includes the provision of a new primary school and nursery. The Kings Moat development commenced in 2018, with approx. 600 homes built to date.
The proposed school site location is a 1.46 Hectare plot on the South-Western edge of Chester, with the Westminster Park and Lache area to the North, and the redefined greenbelt to the South as part of the wider Wrexham Road Masterplan. At present, the proposed school site is an undefined field area with a vertical ditch running north to south.
Once all phases of the surrounding Kings Moat housing development are complete, the school would sit centrally within the development with new homes surrounding the school and would be located close to the new community playing fields and 3G pitch and the new public park - Moat Park.
Once complete the school would have views over the proposed Moat Park to the east and across to the playing field and 3G Pitch immediately to the north that will create a landscape buffer to the existing Westminster Park and Lache communities.
The school site would be accessed from Moat Lane, which is the secondary spine road that will link the two roundabouts along the A483 Wrexham Road that provide access to Chester Business Park.
School building design
The school's proposed layout is based on a two-storey design and is positioned on a north-south axis at the northern end of the site, creating a secure boundary and allowing all classrooms to benefit from a sunny southern exposure. This layout ensures that each ground floor classroom has direct access to secure outdoor play areas, promoting a safe and engaging learning environment.
The building itself is designed with durability and aesthetics in mind. The main material used is a light buff brick, giving the school a warm and inviting appearance. This brickwork is featured prominently on both storeys of the south-facing teaching block and at the ground floor level of the north-facing public façade.
At the western end of the building, the main entrance is clearly marked by its distinctive taller structure and pitched roof. This section uses dark grey standing seam panels for both the walls and the roof, complemented by a brightly coloured panel at the entrance to make it easy for everyone to find their way.
To ensure a comfortable indoor environment, the classrooms on the southern side of the building are equipped with solar shading systems. These steel and aluminium structures help to reduce direct sunlight and glare, creating a pleasant indoor environment. Additionally, canopy roofs at the ground floor level provide sheltered outdoor play spaces for the youngest pupils, encouraging outdoor activities regardless of the weather and solar panels will be incorporated into the roof design.
The exterior areas would include extensive tree planting, a multi-use games area (MUGA) and two grassed pitches, plus outdoor learning, seating, habitat and play areas together with staff parking and cycle storage. Between the school site and the access road, a landscaped raingarden swale or drainage channel is also proposed to manage surface water from across the site and the surrounding area.
School Operator
We are holding a competition process to appoint an Academy Trust operator of the proposed new school as set out in the government’s Department for Education Free School Presumption process. The presumption process is the main route by which Local Authorities establish new schools. More information about the free school presumption can be found on the Gov.UK website. A decision on who will run the proposed school is currently expected to be announced during late 2024/early 2025.
School admissions
We will work with the Academy Trust to balance the availability of places against local demand. This will require a flexible approach based on the pace of house building in the area. We anticipate that the new school will open initially with 15 places each in Reception, Year 1 and 2. The school will then build up to a capacity of 210 primary places and then, as the housing development progresses and demand increases, to a capacity of 315 primary places.
The Academy Trust will also be expected to work with us to manage the availability of places, to ensure that the new school does not impact on surrounding schools and ensure that children moving onto the Kings Moat development can access a place.
School travel planning
The school operator would be required to develop a 'School Travel Plan' and take proactive steps to address road safety issues and improve air quality, reduce car journeys and ensure facilities and initiatives are provided to promote active travel that encourages walking, wheeling and cycling by both staff and pupils.
Community use of the school
The school operator would be required to ensure that the new school plays a key role within the Kings Moat community and the wider local economy. The school will be expected to provide access for community groups to both internal and external facilities and submit a community use policy for approval from us prior to the school opening.
What happens next?
Thank you to everyone that took part in the consultation. A planning application will be made for the new school during the autumn.





